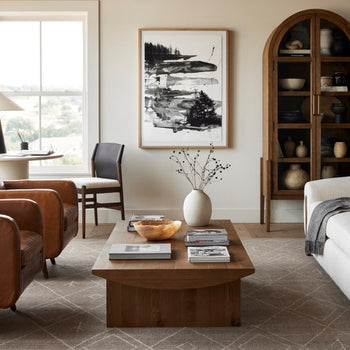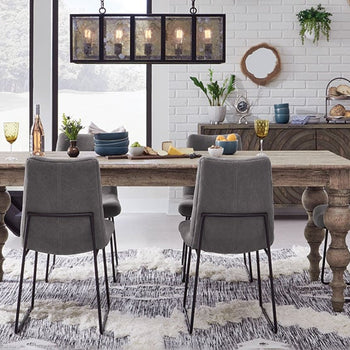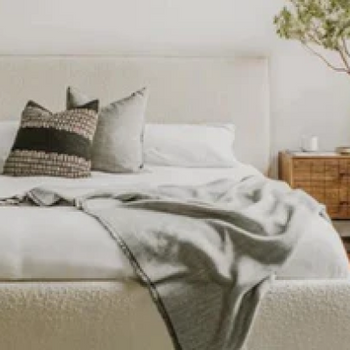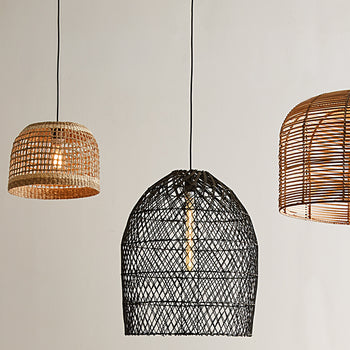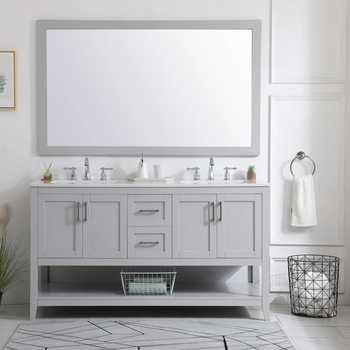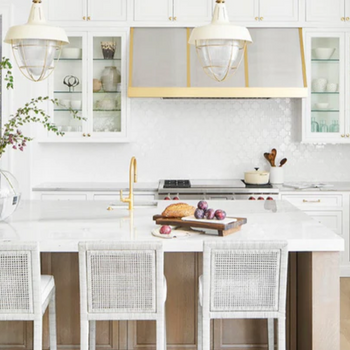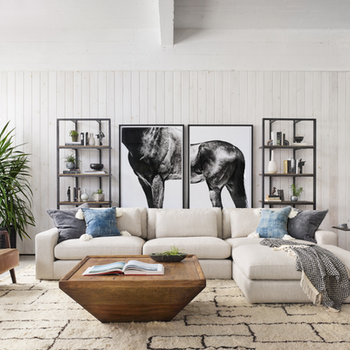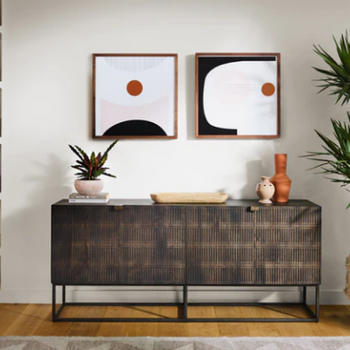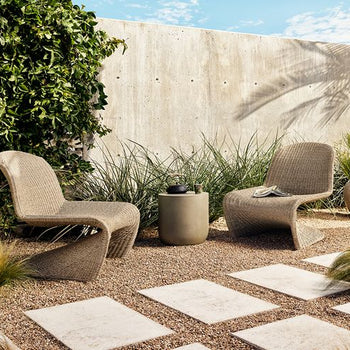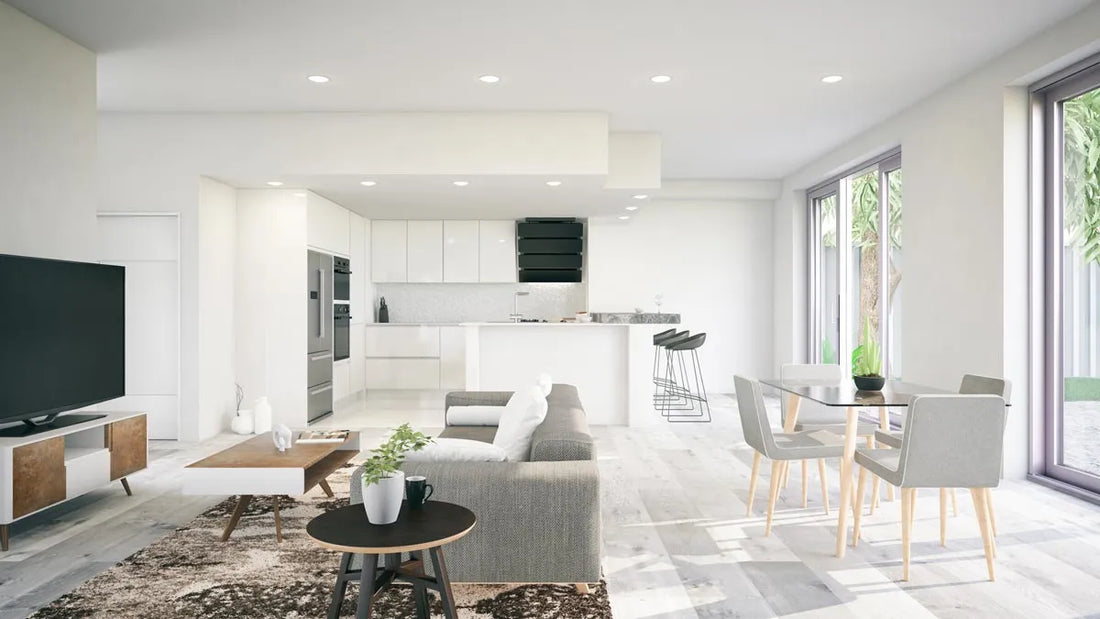21 Open Concept Kitchen Ideas to Maximize Space & Style
By Jessica Earley
March 16, 2022
Tired of a closed kitchen that shuts you off from the rest of your home? You may want to consider redesigning your kitchen with the more inviting open kitchen concept!
A favorite of interior designers and homeowners alike, this kitchen layout can help maximize space in small homes, create a central gathering place for your family, and open your kitchen to comfortably entertain guests.
In this guide, we will take you through all the details of the open kitchen concept and provide open kitchen ideas and inspiration so you can design a space that is as beautiful as it is functional.
What is an open concept kitchen?
An open kitchen is, well, open!
Rather than being separated from the other rooms in your home, open concept kitchens are front and center and allow seamless movement from your kitchen into other rooms.
Because there are no narrow walkways or closed off entrances, you can easily interact with your family or guests no matter what part of the space you are using.
Open concept kitchens have multiple points of access and usually open into either the dining room or the living room.
In many concepts, the kitchen is part of a “great room” that encompasses the dining space, living room, and kitchen into one completely open space.
Best Open Kitchen Layouts & Floor Plans
So what is the best kitchen layout to create an open concept kitchen? There are several great ideas to choose from!
L-Shape
Arranged along only two walls, L-shaped kitchens naturally open into the surrounding rooms, making them a top pick for the open concept kitchen. Because they are usually tucked into corners, L-shaped kitchens help to create a defined cooking area within your open concept so the other rooms still feel like their own space within the space.
Peninsula
Like L-shaped kitchens, the fridge, sink, and other appliances in peninsula kitchens are arranged on two walls. However, they also have an additional stretch of attached counter space on the third side called the peninsula. Because the peninsula is open on three sides, it allows your kitchen to still open into the other rooms and acts as a soft divide between your kitchen and the rest of the space.
Island
Most island kitchens are arranged along either two or three walls with a freestanding section of countertop in the middle. This layout can easily open into a living room or dining room from its main entrance. Many island kitchens include casual seating at the island–in some cases eliminating the need for a dining room at all–so they will open into a living room instead.
How to Design an Open Concept Kitchen
Before constructing your open concept kitchen, here are 21 design tips to help you create a beautiful, functional, and polished space for the whole family to gather in.
2. Anchor Your Dining Table with Lighting
How can you create a dining room feel without the dining room walls? Use lighting! Beautiful pendant lights or subtle chandeliers are great for hanging over your dining room table. Because these types of lights are distinctive and different from other overhead lights, they become an anchor for your kitchen table placement.
Don’t be afraid to experiment with other eye-catching overhead lights to draw attention to your kitchen table. The key is to light it differently than any other part of the open concept.
Using both large and small area rugs are a great way to break up a big open room into different zones and define their uses. This is especially effective in open concepts where the underlying flooring is all the same and can make everything in the room run together.
Try arranging all your living room furniture on or around a big, patterned rug. Use long runner rugs to define a walking path for your kitchen. Add another big rug to place your kitchen table on. If using more than one rug, make sure to coordinate the colors and patterns to keep things from looking too busy.
4. Consider the Broken-Plan Layout
The broken-plan layout is similar to the principle of using rugs to create zones within the open concept but takes things a step further.
One idea is to define each part of the room by using different types of flooring throughout. You may have hardwood or laminate flooring in the kitchen and dining room area, but carpet in the designated space for your living room.
Other furniture such as bookcases or entertainment centers can help divide the parts of the room from each other. Some open concept layouts have half walls, glazed doors, or even screens to help define zones within a great room.
5. Add Casual Seating to Your Island
Many open concept kitchens include a kitchen island to add more counter space and storage options. But one of the best ways to use an island within an open concept is to create a casual dining space!
By adding stools or chairs to the island, you may even be able to forgo the traditional dining room table if your family is small and you don’t entertain often. This can also help maximize space if your open concept is being built in a small house or apartment.
6. Use the Island as a Focal Point
The challenge of an open concept is that there are so many pieces of furniture, types of lighting, and decor that it can look really busy without walls. One way to overcome that is to use a kitchen island as a focal point. With the right lighting, colors, and countertop materials, your kitchen island can shine as everything else gets designed and arranged around it.
7. Think Outside the Traditional Island
Speaking of islands, your open concept may benefit from something a little less traditional than one built for extra storage and seating. In some small spaces, a traditional island can look clunky and clutter up the space.
Instead, you may want to use a smaller mobile island that can be moved wherever you need it most depending on your activity.
You can also install a sleek, modern kitchen island that is completely open underneath rather than having enclosed cabinets. It will look a little more like a table. However, if you do still want some storage you can have one long, open shelf beneath the countertop to store small appliances or dishes.
8. Use Peninsulas in Small Spaces
In an open concept kitchen, the hope is that you can have a lot of storage and counter space in your kitchen that way. But what about small spaces?
If you need some more counter space and storage in a small kitchen but want to keep things open, a peninsula with built-in base cabinets is the way to go. Because peninsulas only need space on three sides, they work better in small homes than an island that requires space to move around all four open sides.
9. Use Color to Highlight Your Space
Changes in color can be a great way to highlight the different functions within an open space. We do recommend keeping walls all the same color, but you can highlight kitchen features with a bright backsplash or define the living room with colorful paintings or rugs.
Different, but coordinated, colors and styles of curtains can also highlight changes throughout your space.
10. Merge Your Dining Room With Your Kitchen
11. Use Round Tables in Small Places
If you don’t have a lot of space to create a dining room, having a round table is best because they don’t require as much space. They can also be a good contrast against the square or rectangular parts of an open concept like the kitchen and living room. Hanging just one simple pendant light can really set a round table apart!
12. Utilize Secret Storage
An emerging trend in open kitchens right now is to add secret storage or clever cabinet organization to help your space feel more cohesive and less cluttered. Kitchen appliances can be shut behind cabinet doors or sections of countertop can be folded or slid behind doors when not in use.
13. Design a Two-Toned Kitchens
Two-toned kitchens can help your open concept feel even more open. Paint your base cabinets a darker color than your wall cabinets and countertops. The contrast between the dark and the light makes things seem lighter and more open.
14. Use a Monochromatic Color Scheme
One challenge with an open concept kitchen is making sure all the elements of each space look good together. One of the best ways to do this is with a monochromatic color scheme.
For example, if you choose blue as your color, we recommend using different coordinating shades of blue for the biggest portions of your open kitchen concept–your cabinets, walls, backsplash, dining table, and living room furniture. Pair those pieces with neutral floors and countertops and then finish things off with coordinating pops of color for a cohesive look.
15. Let the Architecture Be Your Guide
Many homes already have architectural details to help you define your open concept. Look for existing moldings and paneling in your ceiling or along the walls that creates breaks between the spaces. You can also simply use corners or other transitions like half walls to define other areas.
16. Add Architectural Elements
If there aren’t already architectural signals throughout the open concept, you can add them! Install your own molding to define a dining room. We love adding half or full wall paneling in a section of the living room as a backdrop for couches or an entertainment center. You can even find faux wood beams to create an exposed beam design that defines the living room.
17. Keep the Trim the Same Color
Even if you have other colors and textures you want to play with throughout the space, it’s a good rule of thumb to keep the trim color the same. This helps unify the elements of your open concept between the different zones you create.
18. Consider All the Angles
Perhaps one of the most important parts of designing an open concept kitchen is looking at everything from all angles.
Make sure to consider how your couch will look against the materials and colors of your kitchen.
Make sure that the arrangement of furniture around the more permanent parts of your design (like kitchen cabinets and islands) won’t clutter up walkways or otherwise make the flow inefficient.
Check that your lights in the kitchen won’t cause a glare on a TV in the living room. Place the lights in your dining room in a way that won’t cause bright lights to shine in your eyes while cooking.
19. Maximize Natural Light
The more natural light you have in an open concept kitchen, the more open it will feel. This is especially true for small homes.
If you’re building a brand new home, try to include as many windows as possible. If remodeling, work with a contractor to find out if there are any ways to knock out walls or otherwise change your layout to incorporate more windows.
20. Be Casual With Open Shelving
Especially in small homes, open shelving can make an open concept kitchen feel larger. Rather than the closed off doors of regular cabinets, this type of shelving gives greater depth to what you can see in your kitchen. Just remember that all your dishes will be on display, so coordinated sets will look best.
One of our favorite open concept ideas is to connect your space to the outdoors if possible! Consider building your open concept kitchen so it can easily lead out in your back deck or yard (which is great if you like to grill a lot in the summer).
In more modern open kitchen concepts, a wall made entirely of windows and glass can be a great way to include the outdoors all year long and make your space feel more open. You may even want to consider opening your kitchen to an enclosed patio or sunroom too!
Are open kitchens going out of style?
Right now, closed kitchens are becoming more popular in new builds. But many homeowners are still choosing to renovate their floor plan for an open kitchen, especially if they are looking to make a small home look bigger. Ultimately, the style of kitchen that’s best for your home comes down to individual preferences.
Still trying to decide if an open concept kitchen is right for you? A Vevano Home designer can help with that!
Our designers are experts at kitchen remodels and will design your kitchen with 3D renderings and architectural drawings that help when coordinating with contractors. They can even help you order furniture, lighting, and more to create a cohesive and beautiful open kitchen.
The best part? We have a low designer retainer fee and anything you purchase through us will be deducted from your designer fee until it’s free!

