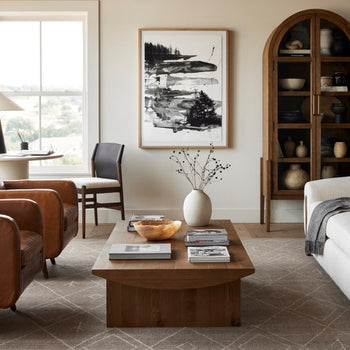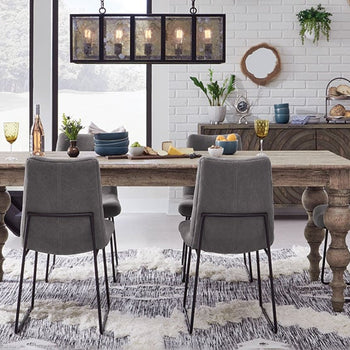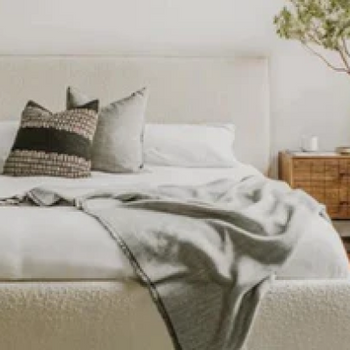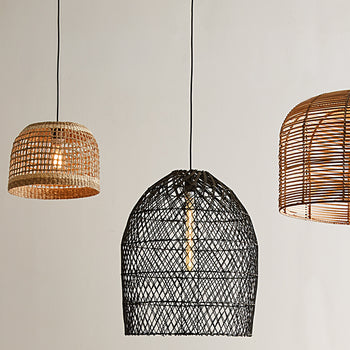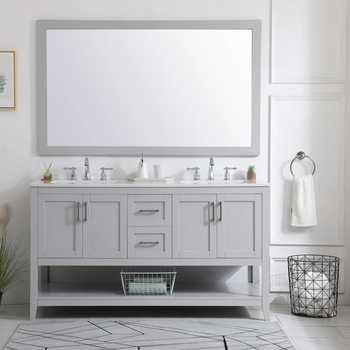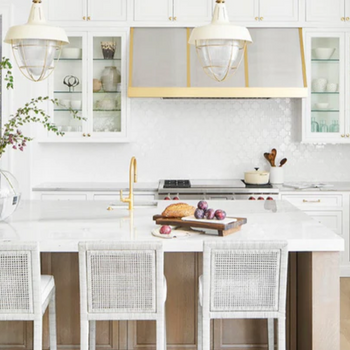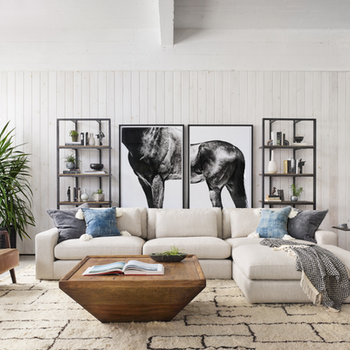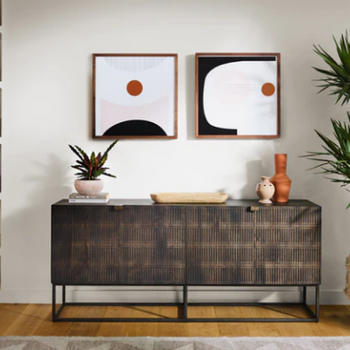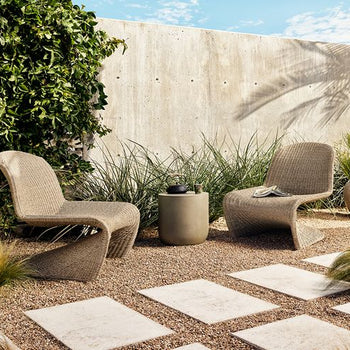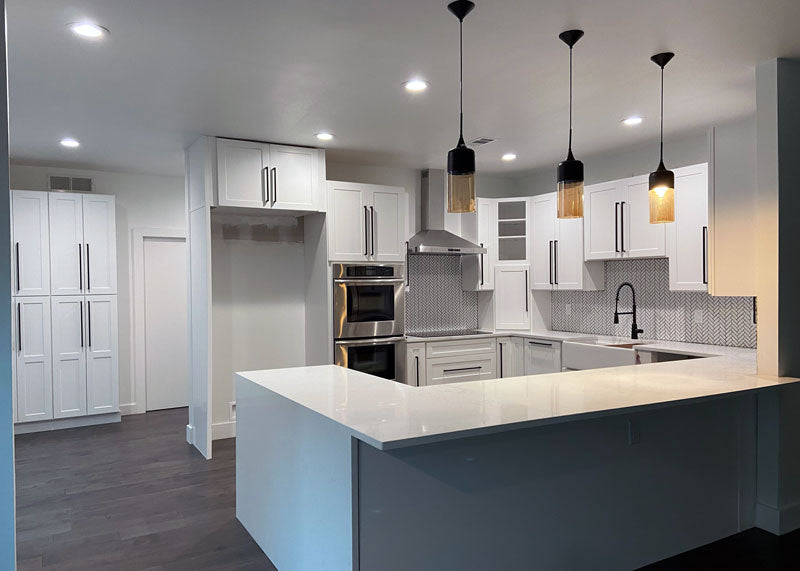Featured Design Project: Nancy's Modern Kitchen and Home Remodel
August 23, 2021
By Emily Webb
When your new house needs a major redesign before it feels like home, it might take a team to realize your vision. You want to work with professionals who can collaborate well together to manage the project, take care of all the details, and see the remodel through to the very end.
For Nancy, who wanted to substantially overhaul several rooms in her home but didn’t have enough time to oversee everything herself, she needed a team she could trust. With the help of Michael, a Vevano Home Designer, and his collaboration with other professionals, Nancy was able to complete her massive home project.
Before
The interiors of the house Nancy bought didn’t look terrible, but it didn’t match her style. The previous owners had kept the home traditional, with beige, off-white, and brown dominating the majority of the color scheme.
To Nancy, the layout wasn’t always ideal either—the kitchen was closed off from the living room and featured granite countertops, and the overall orientation of the kitchen bar made the space feel slightly cramped as well. The master or main bathroom was also smaller than usual, with an enclosed shower-tub combo that Nancy wanted to replace with a freestanding bathtub and a walk-in shower.
What the Client Wanted
Above all, Nancy wanted to modernize her house. She wanted to incorporate a high-contrast decor scheme and trade out the traditional fixtures for sleeker alternatives. And she needed everything to be finished before she could live in the house.
“She wanted to tear everything out and have it feel like her home before she moved in,” said Michael. “It was a huge project, which is why she came to me originally. She's very busy, so she said, ‘I need a designer who can take this and essentially do it for me.’”
Nancy also hired a project manager, Lisa, to work closely with Michael and with the contractors since the project was so massive. To successfully pull off the remodel, Michael and Lisa had to communicate regularly and make sure they were on the same page throughout the project.
The Design Process
Michael started by creating concept boards and 3D renderings for the bathrooms, living room, and kitchen. Lisa then made modifications to the renderings based on Nancy’s thoughts.
“I loved working with Lisa,” Michael said. “I absolutely love working with contractors and project managers because they have a lot of experience. They know what they're doing.”
Michael and Lisa took ownership over different aspects of the remodel, with Lisa focusing on the hardware and Michael handling the layout, specifically in the kitchen and living room.
Modernizing the Kitchen
The traditional counters and cupboards in the kitchen were replaced with simple shaker white cabinets. To add contrast, the team installed black fixtures and faucets. They removed the wall separating the kitchen from the living room to open up the space. Now, guests can easily go between both rooms, essentially doubling the amount of social space and allowing Nancy and her friends and family to see the TV from the kitchen. Part of the wall was replaced with a base cabinet peninsula that introduced both additional seating and extra counter space.
To help modernize the kitchen and make the best use of the space, Michael installed an in-between cabinet spice rack next to the oven, a base cabinet pull out next to the sink for waste baskets, and a lazy Susan in a cabinet.
“Personally, for functionality, I think all kitchens should have a spice rack pull-out, a trash can pull-out, and—if you have the money and the space—ways to hide all of your appliances,” he said.
The designers also added more cabinets in the kitchen to increase the storage capacity, since the room didn’t have a pantry.
Redesigning the Living Room Fireplace
To make the new open floor plan cohesive, the designers used the same wood plank flooring across both rooms and installed a white sliding barn door in the living room. Michael also designed a stack stone wall to replace the fireplace mantle.
“Her mantle was a lot higher before, and we lowered it so you don’t have to raise your neck while watching TV,” Michael said.
The bathrooms were the site of the most extensive remodel—particularly the master bathroom. It was actually extended into an existing closet to increase the space and make room for a chic new freestanding tub and a walk-in shower with two showerheads and a bench. Both bathrooms received new floor tiles, cupboards, counters, and sinks. The large mirror over the double sinks in the master bathroom was replaced with two individual mirrors separated by additional cabinet space. The tiling in the smaller bathroom was replaced with a highly decorative geometric black-and-white pattern.
After
According to Lisa, Nancy was delighted about the result of the redesign. The traditional, ordinary home was transformed into a clean, modern masterpiece that prioritizes open space and minimizes clutter. And Michael appreciated the chance to tackle a large project and work alongside other professionals.
“I love multi-room projects spanning an entire home remodel,” he said. “That is my happy place.”
Our Vevano Home designers work with you every step of the way, from planning to execution, and collaborate well with any other contractors you need to get the job done. Whether you need a single room updated or your entire home redesigned, our Vevano Home designers are here to help.

