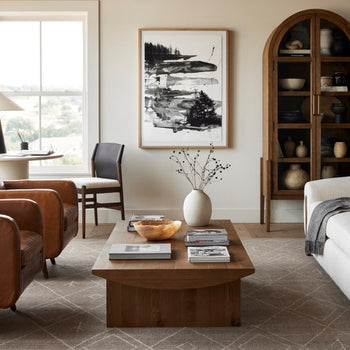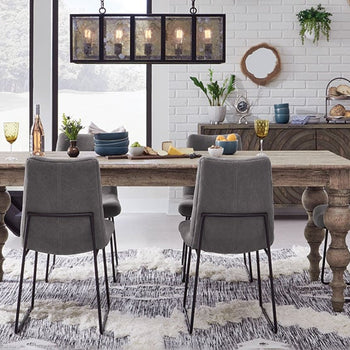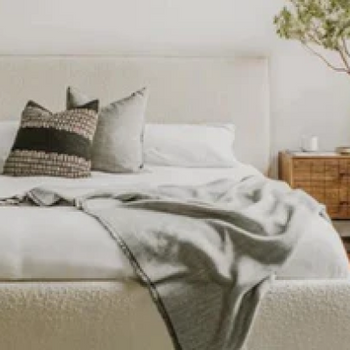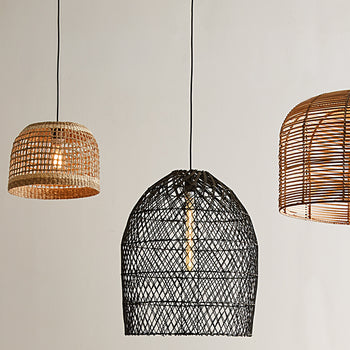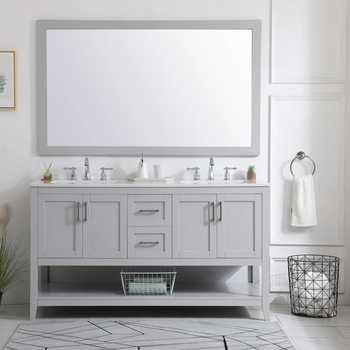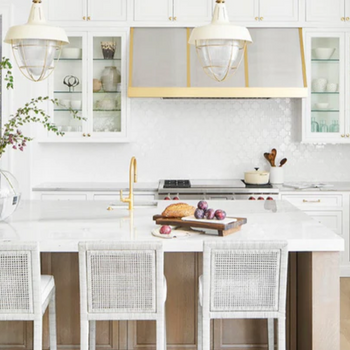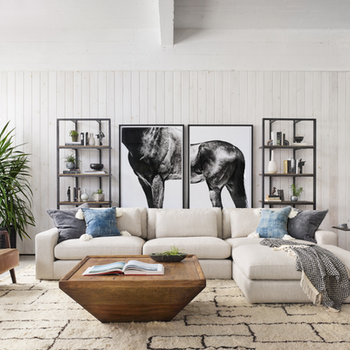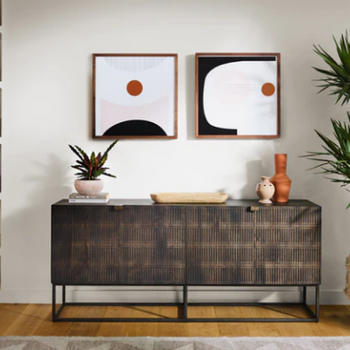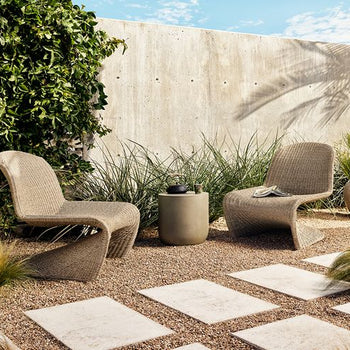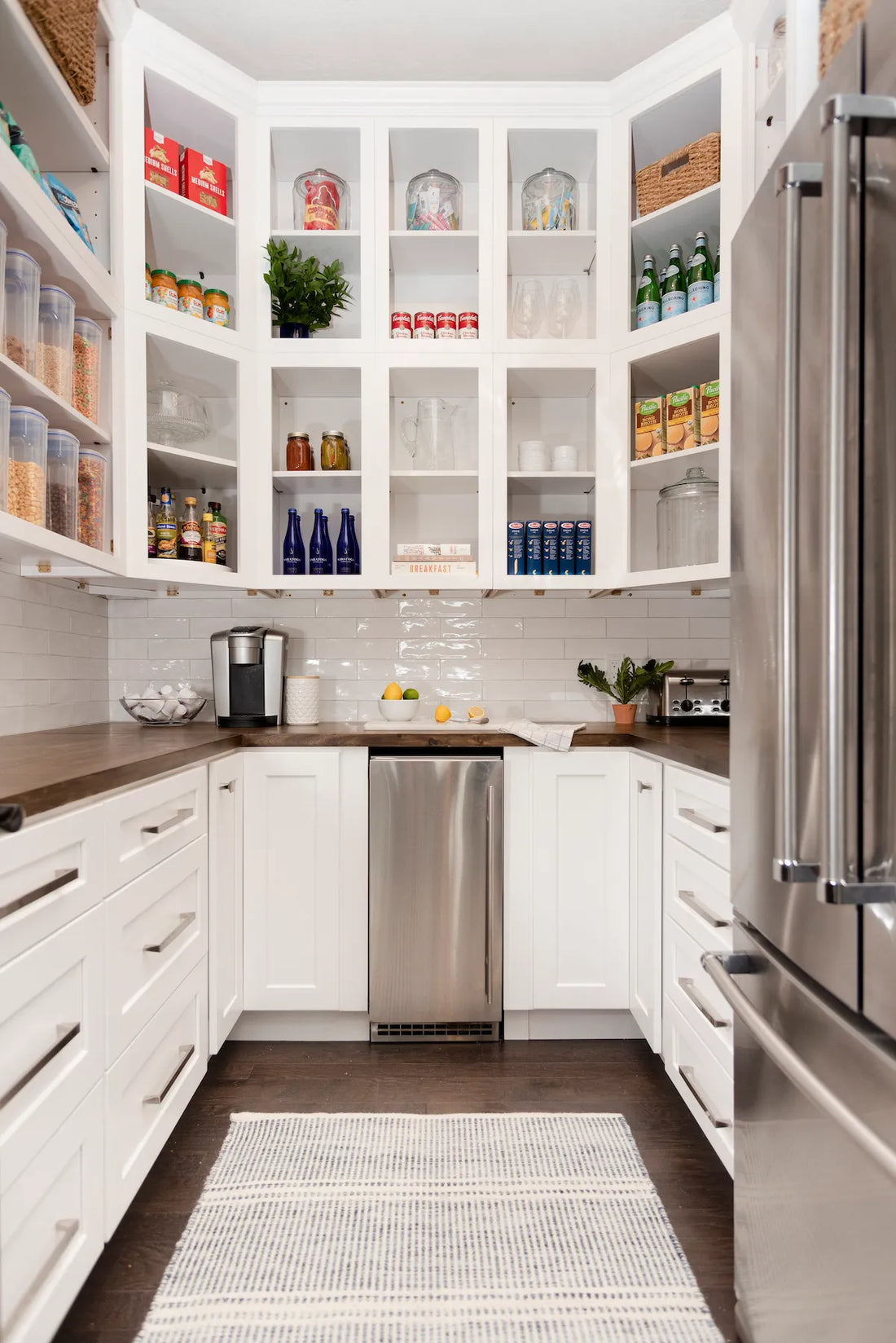Featured Design Project: Alexis’s Modern Farmhouse Pantry
By the Vevano Home Team
January 12, 2021
Before
Vevano Home client Alexis S. felt frustrated with the awkward built-in, open-faced pantry in her kitchen. It was hard to work with and organize for her family’s needs. The pantry held builder-grade shelving that ended partway up the wall, leaving wasted space and a cluttered appearance. The clunky open shelving in particular made it hard to organize. To reduce clutter and optimize her pantry area, Alexis S. sought out Vevano Home’s expert designers to take her pantry from paltry to plentiful.
What the Client Was Looking For
With a family to care for, Alexis wanted to optimize her pantry space to something more functional that offered better organization. Of course, she also wanted the pantry to be pleasing to the eye. Ultimately, she wanted to decrease clutter to better use the pantry space.
Alexis came to us with an idea of how she wanted her pantry to be: a functional and beautiful pantry space with an incorporated prep area. She was drawn to the modern farmhouse style, and that guided our discussions to map out a pantry that would work well for her needs and also look great.
The Design Process
Vevano Home Designer Martha worked with Alexis to bring her pantry up to par as the functional and beautiful space it could be. Through discussions about Alexis’s inspiration of a modern farmhouse style pantry and prep area, Martha presented a concept board to show Alexis the design vision for her pantry.
Once a firmer idea of what Alexis wanted took shape, Martha drafted up 3D renderings to show Alexis how her updated pantry would actually look once completed. Upon reviewing and confirming the desired design, Martha walked Alexis through ordering the product needed to complete the renovation.
“Martha was amazing to work with. She really listened to my needs from the beginning, and we kept in touch throughout the entire process — from planning to after everything was completed.” - Alexis

