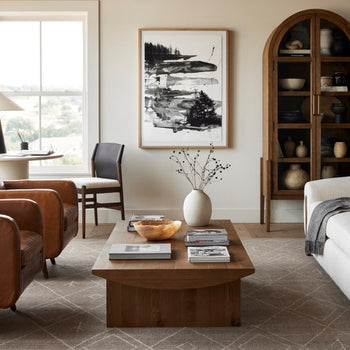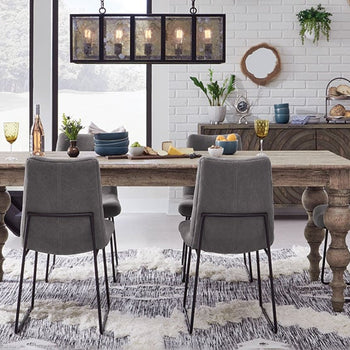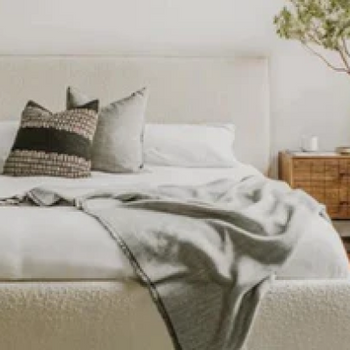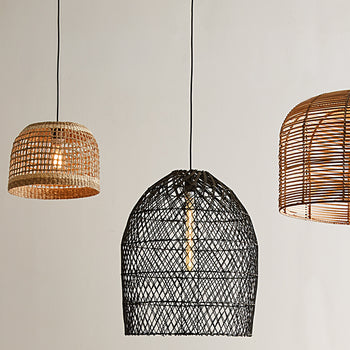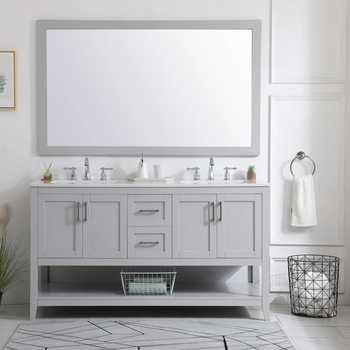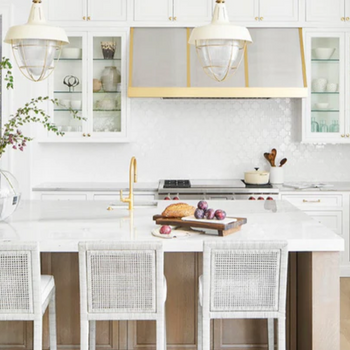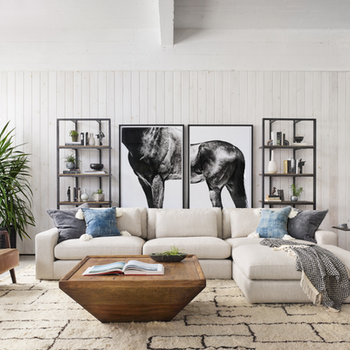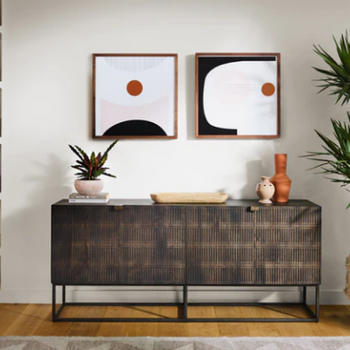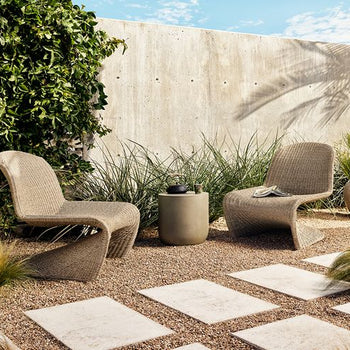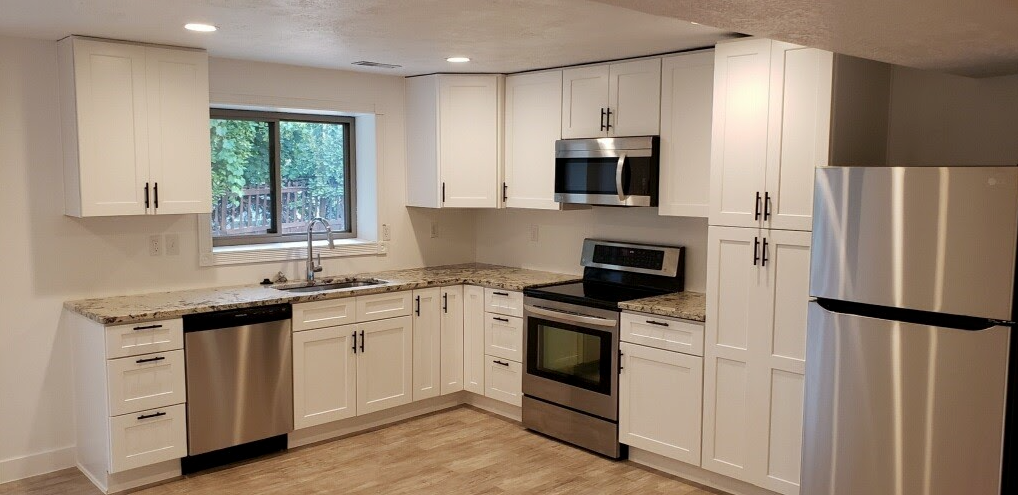Before
Looking to rent out his home’s basement as an apartment, Jared sought to turn an empty room into a modern farmhouse kitchen on a budget of $10,000 or less.
The basement room he wanted to transform into a kitchen was a room darkened with brown painted walls and tan carpet, making it look like a cave. He had an idea of what he wanted this kitchen to be like and reached out to Vevano Home to help him with the remodel.
What the Client Was Looking For
As a rental unit, creating a kitchen on a small budget was essential for Jared, as was building out a fully equipped kitchen that could function for years to come. This meant having a simple design that was easy to clean and maintain in the long run for all his future tenants. He wanted to brighten up the room with a white theme to open up the space and to give it a fresh and bright feeling that could please anyone living there.
A great minimalistic design and durability and “under budget was key,” Jared said.
The Design Process
Jared worked with Vevano Home designer Madi for his basement kitchen build-out. Thanks to the blank slate and clean lines of the existing room, creating a layout for the kitchen was fairly straightforward. With Jared’s preference for a clean and white layout and laminate flooring, Madi got to work drafting out a timeless modern farmhouse/traditional style kitchen.
“This project was so fun to work on because we started with a blank space!” said Madi, the designer on this project. “We were able to place all appliances where we wanted without the usual restriction of existing plumbing and electrical.”
Madi worked with Jared through the process of designing his basement apartment kitchen through consultations and offered concept boards with product samples, including cabinets, flooring, countertop, hardware, sink and faucet, and even backsplash options to create a cohesive look for his kitchen.
While they originally started with engineered quartz countertops in mind due to their low maintenance, the quartz countertop concept ended up being expensive and put the project over budget. A compromise was settled by switching the countertop to granite instead, which is still gorgeous, durable, and easy to maintain.
Once budget-friendly design features had been chosen, Madi provided Jared with 3D renderings to show how his new basement apartment kitchen would look. After reviewing and finalizing the design schematics, Madi walked Jared through the process of purchasing the products needed to flesh out his basement vision.
“They wanted the finishes to be simple, as it was a rental and there would be many different individuals using the space throughout the years.” - Madi, Vevano Home Interior Designer
After
In the end, Jared ended up with a beautiful clean, transitional/farmhouse style basement kitchen, complete with plenty of cabinet storage. This basement apartment was even rented out before the remodel was fully complete!
“The redesign turned out fantastic!” Jared said. “I still haven’t installed the backsplash, but we already have renters, so that might have to wait!”
Being able to choose where the appliances, plumbing, and cabinetry could go allowed Madi to create an intuitive flow for a spacious, fully fleshed out kitchen. White cabinets paired with white walls, along with stainless steel appliances and black hardware, opened up the room and created a timeless kitchen design the tenants (and the homeowner) are sure to enjoy.
“I feel so grateful that I was able to help them create this beautiful space for their family and future renters!” - Madi, Vevano Home Interior Designer
Remodel Your Home with a Vevano Home Designer
Are you seeking to transform a room in your home? Reach out to our expert designers to start your remodel today!

